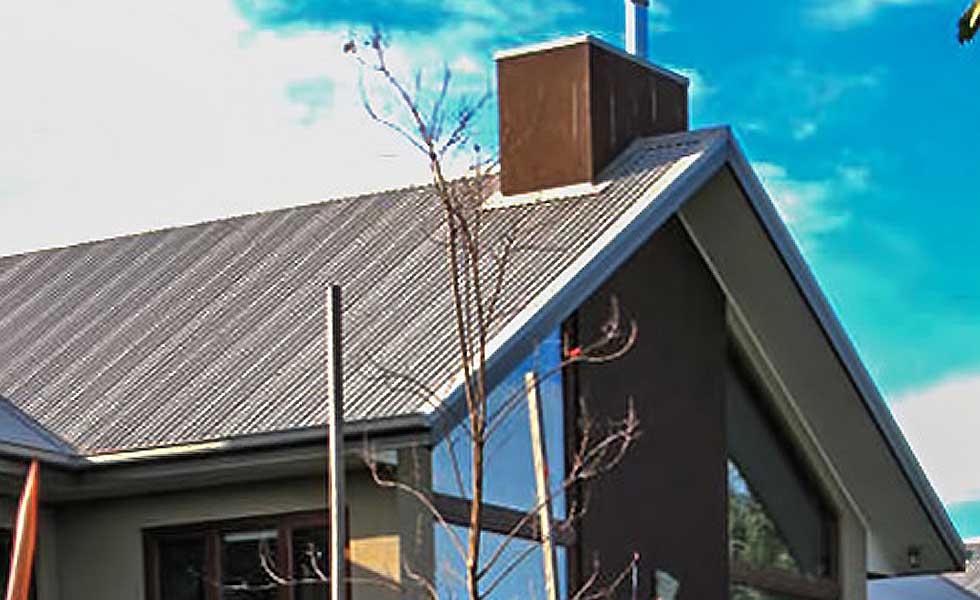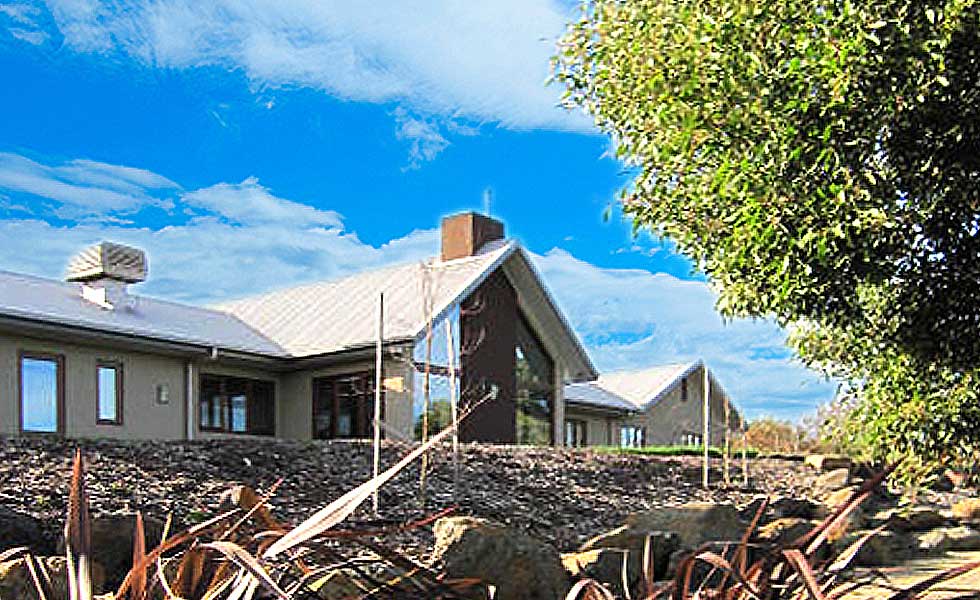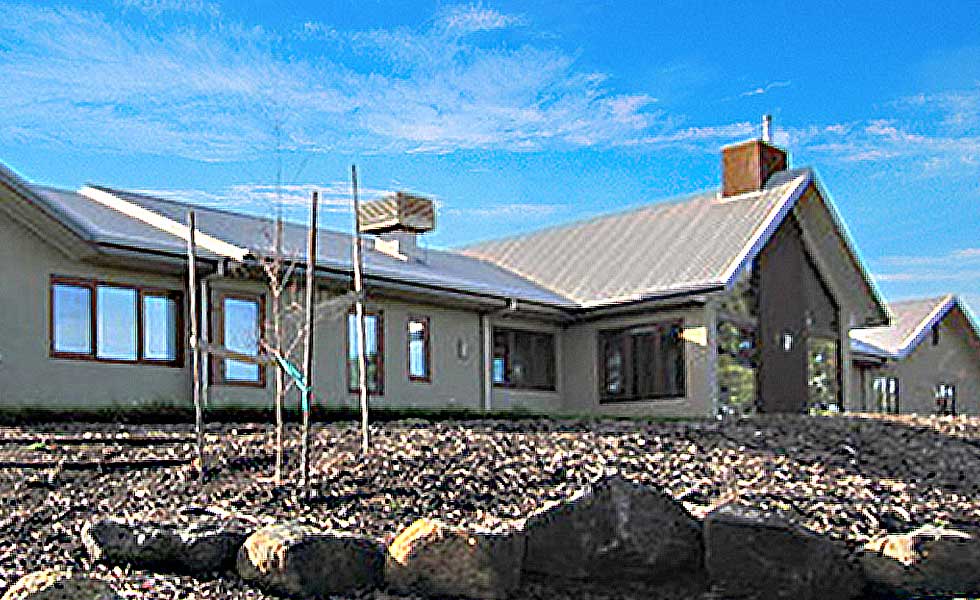A Sustainable Hebel Home For The Whole Family

Bridget Puszka
The Sunbury Home is a contemporary expansive house, designed using the basis of ecological architecture and sustainable design, accommodating 3 generation in different wings of the home.
The family loved the look of stone buildings and wanted a sustainable comfortable home that over looked the parklands to the south. To manage costs and to design a home that would be comfortable in summer and winter, a compromise was struck.
Castlemaine sand stone was used for the front feature wall and pillars and the main house constructed from highly insulated walls and high performance glass. This gave an appearance of a stone home at the front of the house, and the comfort of a highly insulated home.
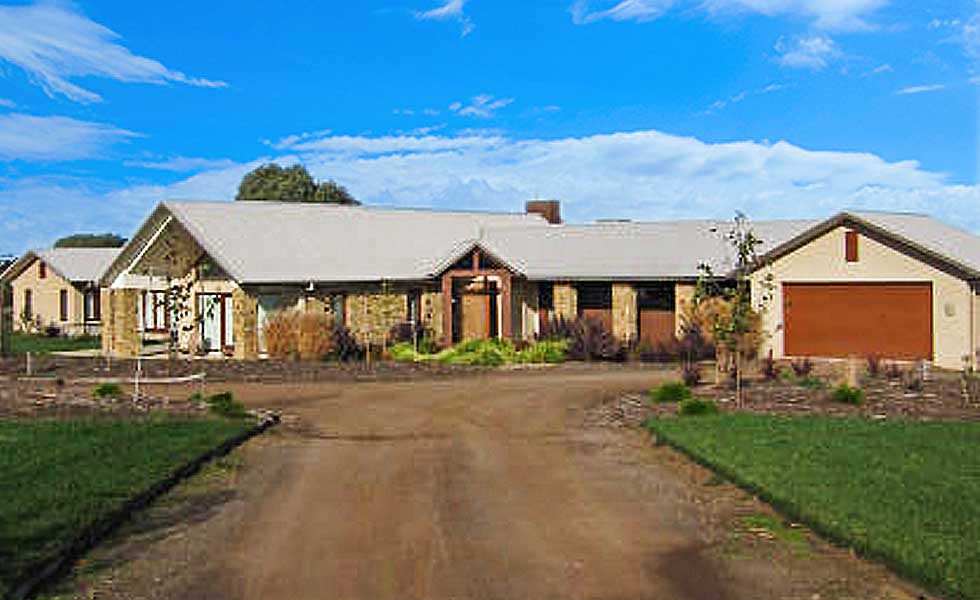
Extended Family Stone Hebel Home Sunbury
The Weather Conditions
With more extreme weather events and the increasing awareness of global warming, people have started to become environmentally conscious about the impact of their actions and the sustainability for the future of their younger generation and loved ones.
Ecological design is “any form of design that minimizes environmentally destructive impacts by integrating itself with living processes” as defined by American architects Sim Van der Ryn and Stuart Cowan.
Energy Efficiency
BP Architects designed the Sunbury home so several generations could live comfortably in an energy efficient and sustainable building. Several living areas were designed within the house, with natural extension to outdoor living areas, allowing the Occupants a peaceful retreat within the home. The family would come together in the central focus of the main family room which had expansive views of surrounding parklands.
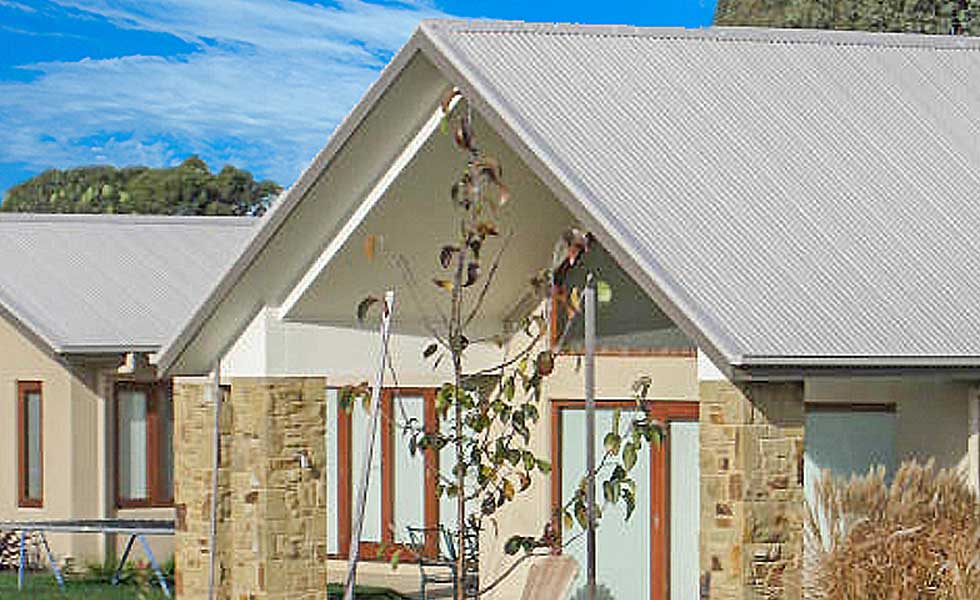
Extended Family Stone Hebel Home Sunbury
Aesthetic
Designed as a Contemporary sustainable home, with highly insulated walls and stone cladding. The home includes a wing for the grandparents, a parent’s wing and bedrooms for the children. The house sits high on the hillside with parklands below.
The airlock entry provides a secure entry and assists in maintaining comfortable indoor air temperatures. The high raked ceilings of the family room and glass windows that extend to the ceiling provide an extensive view of the sprawling parklands that surround the Sunbury home.
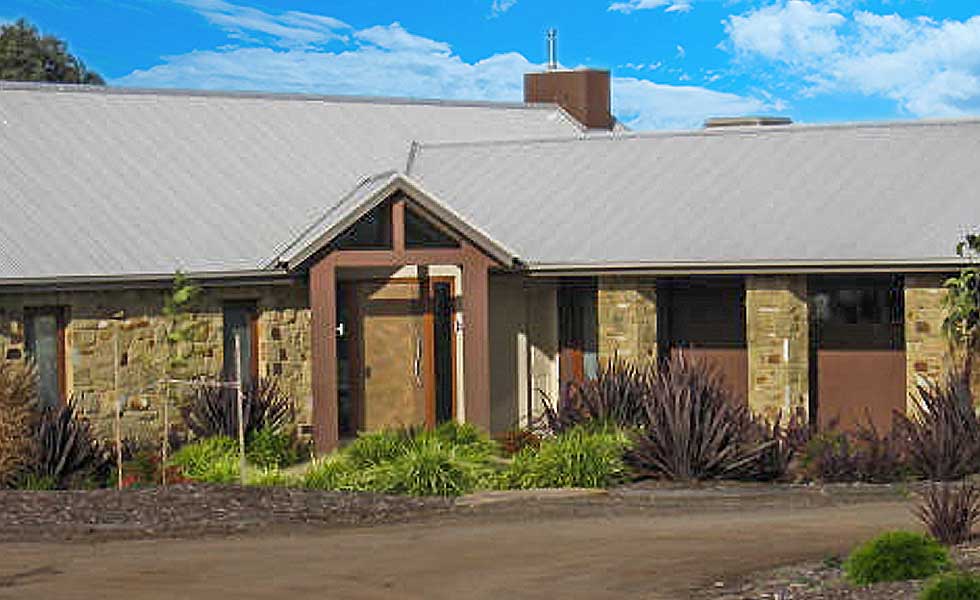
Extended Family Stone Hebel Home Sunbury
The Sunbury home has been designed with the principles of sustainable buildings and energy efficient home design. Three generations of a family is accommodated in close proximity in a comfortable liveable home.
If you are planning a new home and would like to talk to an architect about your future home, drop us a line.
Send a Message or Schedule Your Free Consultation
At BP Architects we want to make your home better for you and your family. So that you too can have a home that you can be proud of and show off to your family and friends. A home that uses little electricity to run the household. Not to mention, a home that is comfortable all year round. Contact us now and find out how you too can have the home of your dreams.

