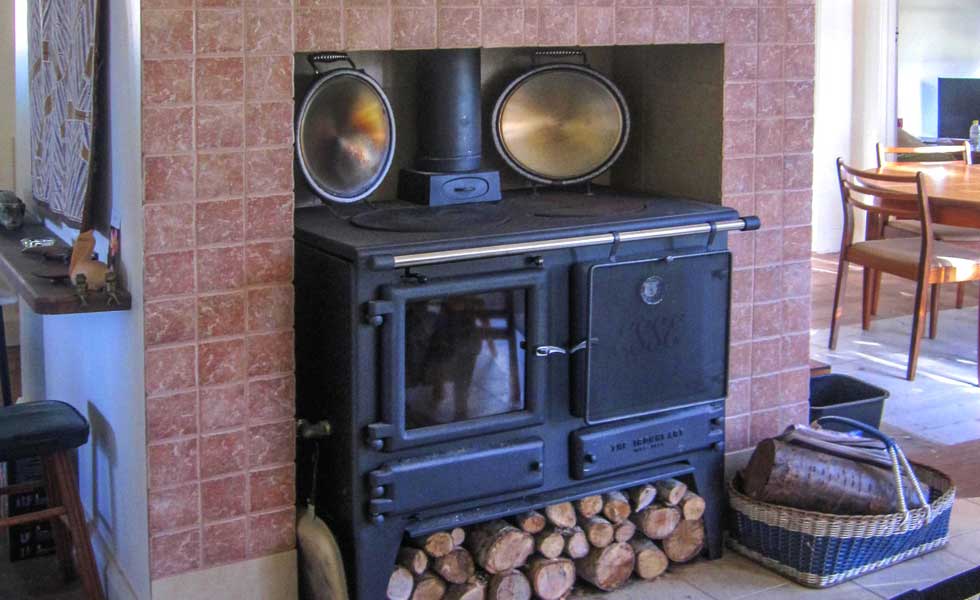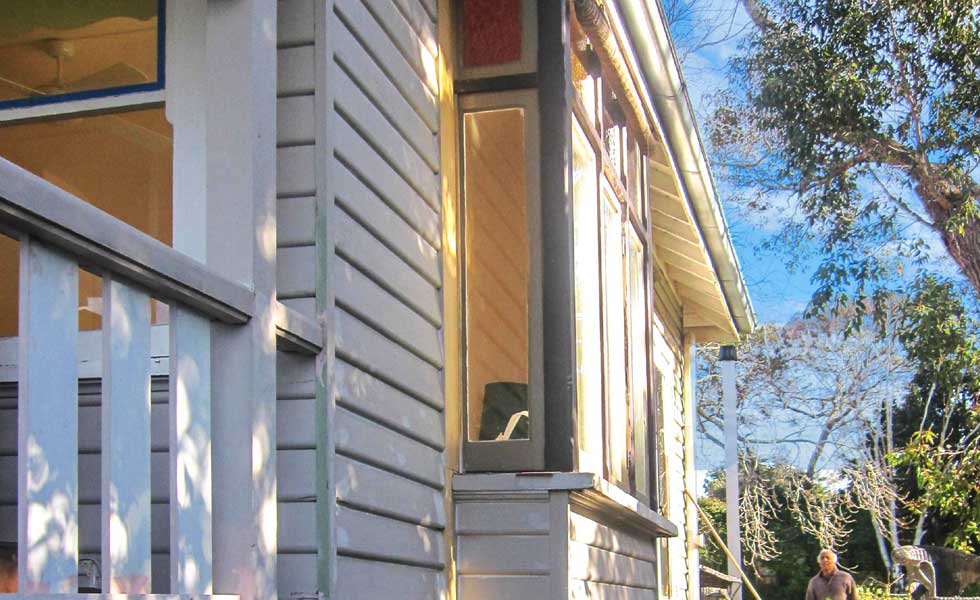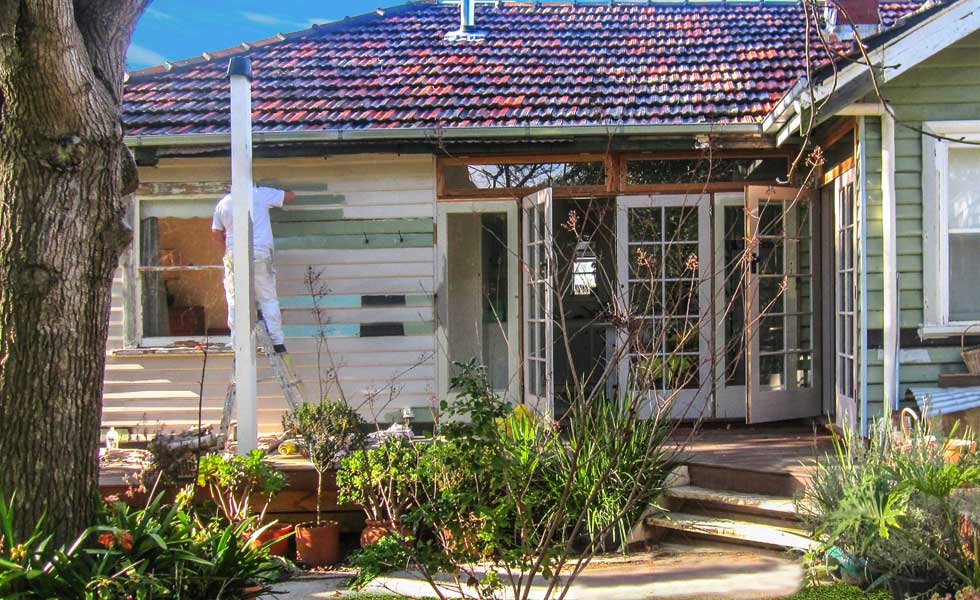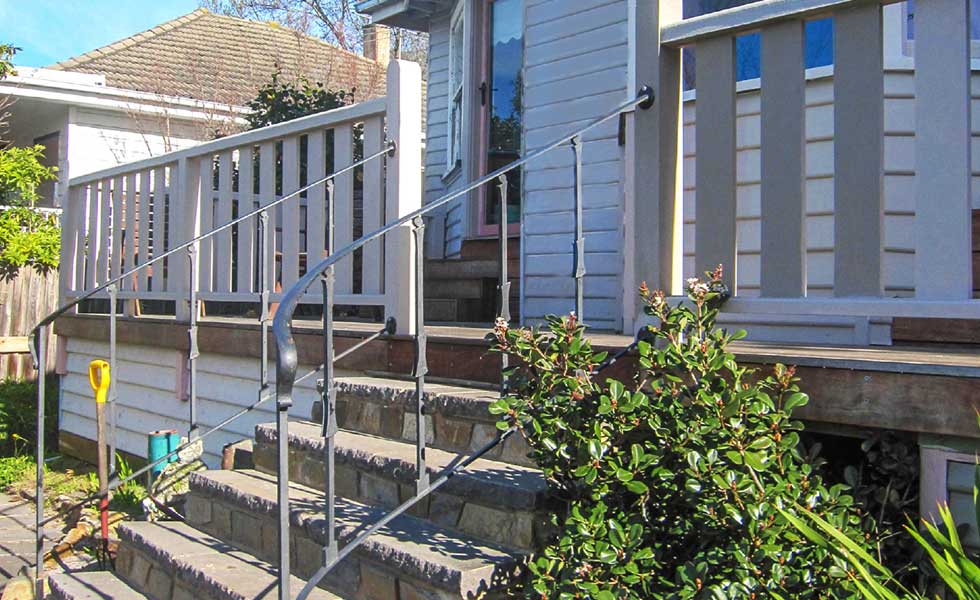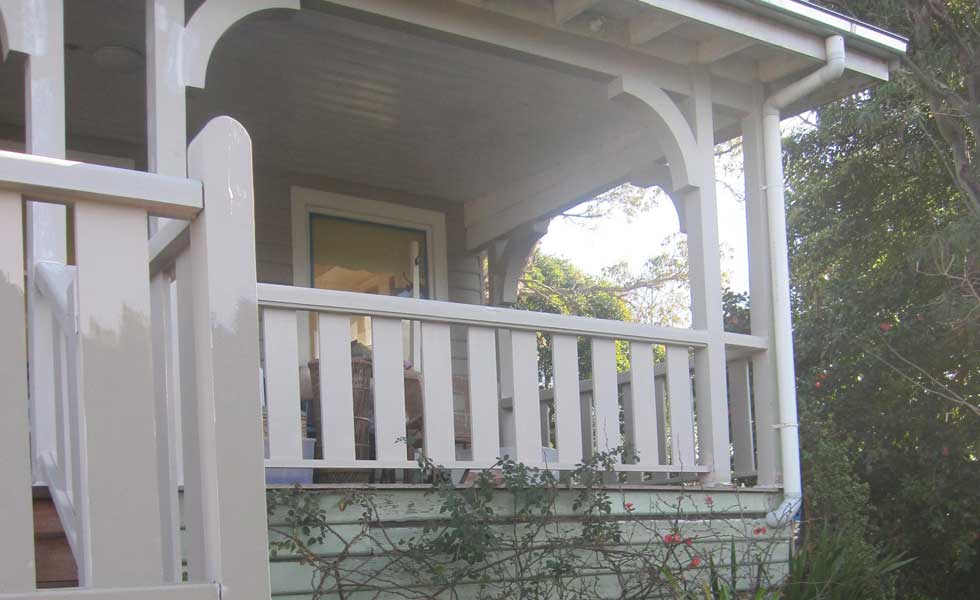9 Proven Fundamentals To Make A Sustainable House

Bridget Puszka
So you are interested in making your home a sustainable house, and you want to know about passive solar house design. Well, you have come to the right place. You are planning to renovate your home. And you have decided that yes, you want to do this sustainably. So when you finish your home renovation, you can say that your home is a sustainable house. So let’s have a look at this a bit closer.
First, What makes a Sustainable House Renovation? And what does sustainability means? After we look at this, we then discuss the nine steps to a sustainable house. And what is passive solar house design? One of these steps is passive solar house design. So we will look at the nine proven fundamentals of a passive solar house. Find answers to these in the discussion on everything you ever wanted to know about making your home a sustainable house.
What are the three pillars of sustainability?
Sustainability has three main pillars to its definition. They are economical, environmental, and social pillars. Affordability of a home renovation is part of a sustainable home renovation. Reducing your ecological footprint is another part of sustainability. And a healthy and livable home is the third part.
Social sustainability includes social equity, livability and health. The Western Australia Council of Social Services defined Social sustainability as occurring when we ‘Create healthy and liveable communities.’
What is a sustainable house?
If you look at the word sustainability, now, what does sustainability mean? Avoiding depleting natural resources is one way of looking at sustainability so that you maintain an ecological balance.
They are meeting the needs of the present without hindering future generations from meeting their needs. This description of sustainability is another way of looking at sustainability. Well, this is one part of sustainability and would fall under the environmental pillar of sustainability.
So what then is a sustainable house? A sustainable home in describing the three pillars of sustainability. Would be an affordable, eco-friendly house that doesn’t deplete natural resources. And a sustainable house provides social connections for the homeowners in a healthy and livable home.
The Frankston South sustainable house renovation is a case study that is described further down in this article. And the three pillars of sustainability are the design principles set for the Frankston South house renovation. So to explain the Frankston South renovated house, you would say that it is an affordable, eco-friendly house. That provides the social connections that the homeowners wanted in a healthy and livable home.
How do you renovate sustainably?
Each home is different, made from different materials. Your house may face east, west, north or south. Or some variation on this. You may be in the inner city, in suburbia, or the open on a rural block of land. The climate zone will affect how to best design your sustainable house renovation. As well, your life circumstances and family structure will vary. So a sustainable house renovation is not a one size fits all. You have to consider all these parameters and how they affect your home design.
The nine steps of a sustainable house renovation
So if you wanted to renovate your home so that it is a sustainable house. Or a sustainable home renovation. These are the nine steps of a sustainable house renovation:
1. Design for passive solar design
2. Make your house energy efficient
3. Make your home renovation affordable
4. Design for the future and add livability to your home
5. Reduce resources used
6. Install a renewable energy source
7. Reduce water consumption in the house including designing a water-efficient garden
8. Add rainwater tanks
9. Reduce waste in construction and the household
What is a passive solar house design?
Passive solar design is when you consider the sun path in the design of your home. And make the most of natural heat, cooling and daylight. The passive solar design has eight stages to it.
Nine proven fundamentals of a passive solar house design
The nine stages of a passive solar house design are as follows:
1. Orientation and site analysis
2. Zoning
3. insulation
4. Thermal Mass
5. Summer shading
6. Cross ventilation and nighttime exhausting
7. Design for daylight
8. Seal gaps and cracks
9. No thermal bridges
The following explains these eight stages of a passive solar house design.
1. Orientation and site analysis
Orientation or the direction your house faces is essential to make the most of the sun and the wind and breezes on your home site. As generally, you want your living rooms to be facing north. Your house doesn’t t sit in isolation. So a site analysis will make the most of your home location. And use this in the passive solar design of your home. The shape of the house would make the most of the north aspect. So it may extend along the east-west axis.
2. Zoning
Zoning is another aspect of passive solar design. You want to be able to open up your home and close down your home in summer and winter. Zoning your rooms means you can increase or reduce the air volume in the room. First to disperse heat in summer. And second, to reduce the amount of heat required to warm a room. You would place certain rooms on the north side for winter warmth. Such as your living areas. And you would put all the utility rooms on the south, in a group. Grouping your utility rooms also reduce costs.
3. Insulation
Insulation is a big factor in passive solar design. You insulate your home to the most. As you get a high return on your investment dollar with insulation. Savings you have on your energy bills will pay off the cost of the insulation in three or so years. Double glazed windows insulate your home from heat loss. So you would install double glazed windows or install heavy drapes and pelmets.
4. Thermal Mass
Thermal mass is when you use heavy weight materials to store heat inside your home. So you can use it in winter to keep your home warmer. Like a concrete slab in your house. When the sun shines on the concrete, it warms it up. And your house floor slab can store that heat until the air temperatures in your home drops. Then that heat radiates out warming the air in your home.
And in summer the thermal mass will absorb heat from the indoor air. When the air temperatures drop later in the day, you can open up your house and release the hot air.
5. Summer shading
Summer shading will keep the heat out before it gets into your home to heat everything.
6. Cross ventilation and nighttime exhausting
Passive solar design includes cross ventilation. And secure nighttime exhausting of hot air.
7. Design for daylight
A passive solar house designs for sunlight. To provide natural lighting levels in the house.
8. Seal gaps and cracks
You would seal off all the holes and cracks in a house. To reduce the amount of heat loss or heat gain from air infiltration.
There is a science to passive solar house design in the science of building. So passive solar house design includes climatology, thermodynamics and heat transfer. Also, heat transfer itself comes in the form of conduction, convection and electromagnetic radiation. And passive solar house design looks at natural convention heat flows. Thermal comfort is one outcome you can expect with passive solar house design. The sun path is essential, and this will influence the placement and size of windows and doors.
How to make your house energy efficient
An energy efficient house has improved thermal performance. So you super insulate the building envelope. By building envelope, I mean the walls, floors, ceiling, and roof. You seal up the cracks and gaps in the house. Around the window frames, skirtings, wherever there may be a gap.
So you look to make the home more energy efficient in that it does not lose heat. And it does not gain too much heat in summer. You shade the house from the summer heat.
The choice of building materials affects the way that the house will respond to how you use lightweight building materials in the house. Such as timber weatherboards that do not keep heat. And heavyweight materials such as a concrete slab for thermal mass.
Light colours can reflect heat so you may use a light coloured roof. And it also reflects daylight so a light coloured room will have better lighting levels.
The types of windows and doors your use would be high performing units. So you would use high performing double glazed units with Low-E coating and argon gas fill. You would have a renewable energy source to provide energy to your house. And energy efficient hot water system. In the household, you would have energy efficient appliances, such as an energy efficient fridge, TV and washing machine.
A Case study: Frankston South sustainable house renovation
An affordable, sustainable house renovation
The sustainable house renovation in Frankston South is an affordable renovation. Sustainability principles are the basis of the Frankston House renovation design, which you will remember as being economical, environmental, and social. So along with affordability, this house renovation is eco-friendly, healthy and meets the social and livability requirements of the homeowners. This sustainable house renovation created social equity for the homeowners.
The redesigned floor plan meant only a small extension added to the rear of the house with doorways and cupboards removed. And new doors opened up, the kitchen rearranged and walls removed. In doing so, the house became an excellent functional home for the homeowners. Salvaged and recycled materials feature in the renovation.
A 60,000l rainwater tank in the garden provided water for the garden and house. And cross ventilation paths mapped out in the new layout — all designed within the homeowner’s limited budget making it an affordable and sustainable home renovation.
Second hand and salvaged building materials
Using second hand and salvaged materials is an excellent approach to reducing the new building resources you use. You make the most of the house you have. Redesign the floor plan so that you only have to add a small addition or no addition to your home.
BP Architects designed the Frankston South Home to be a sustainable house renovation. They are the recipients of the Building Services & Construction Award. At Frankston & Mornington Peninsula Excellence in Business Awards.
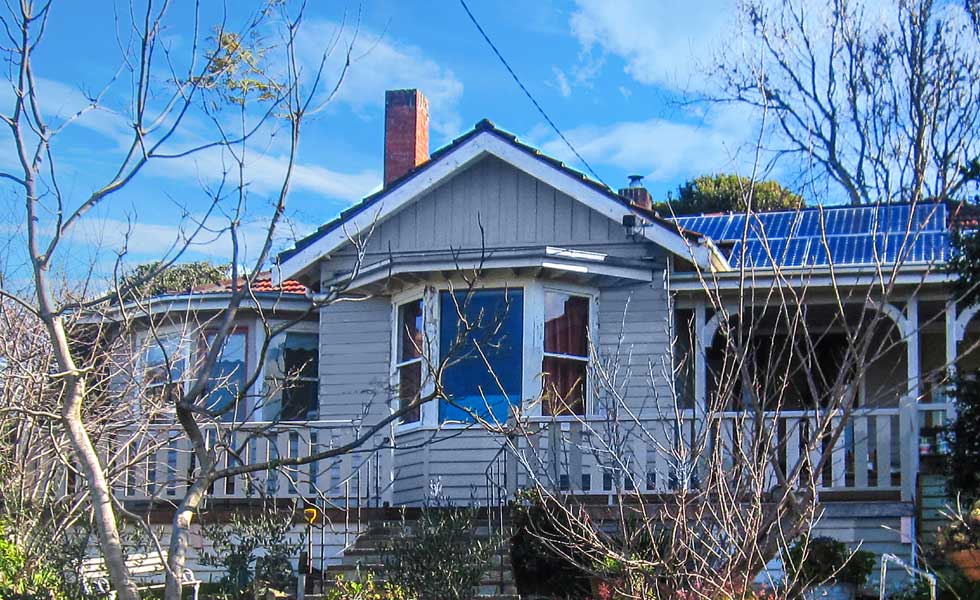
Frankston South Home, after new front deck, stone steps and restored facade
Send a Message or Schedule Your Free Consultation
At BP Architects we want to make your home better for you and your family. So that you too can have a home that you can be proud of and show off to your family and friends. A home that uses little electricity to run the household. Not to mention, a home that is comfortable all year round. Contact us now and find out how you too can have the home of your dreams.

